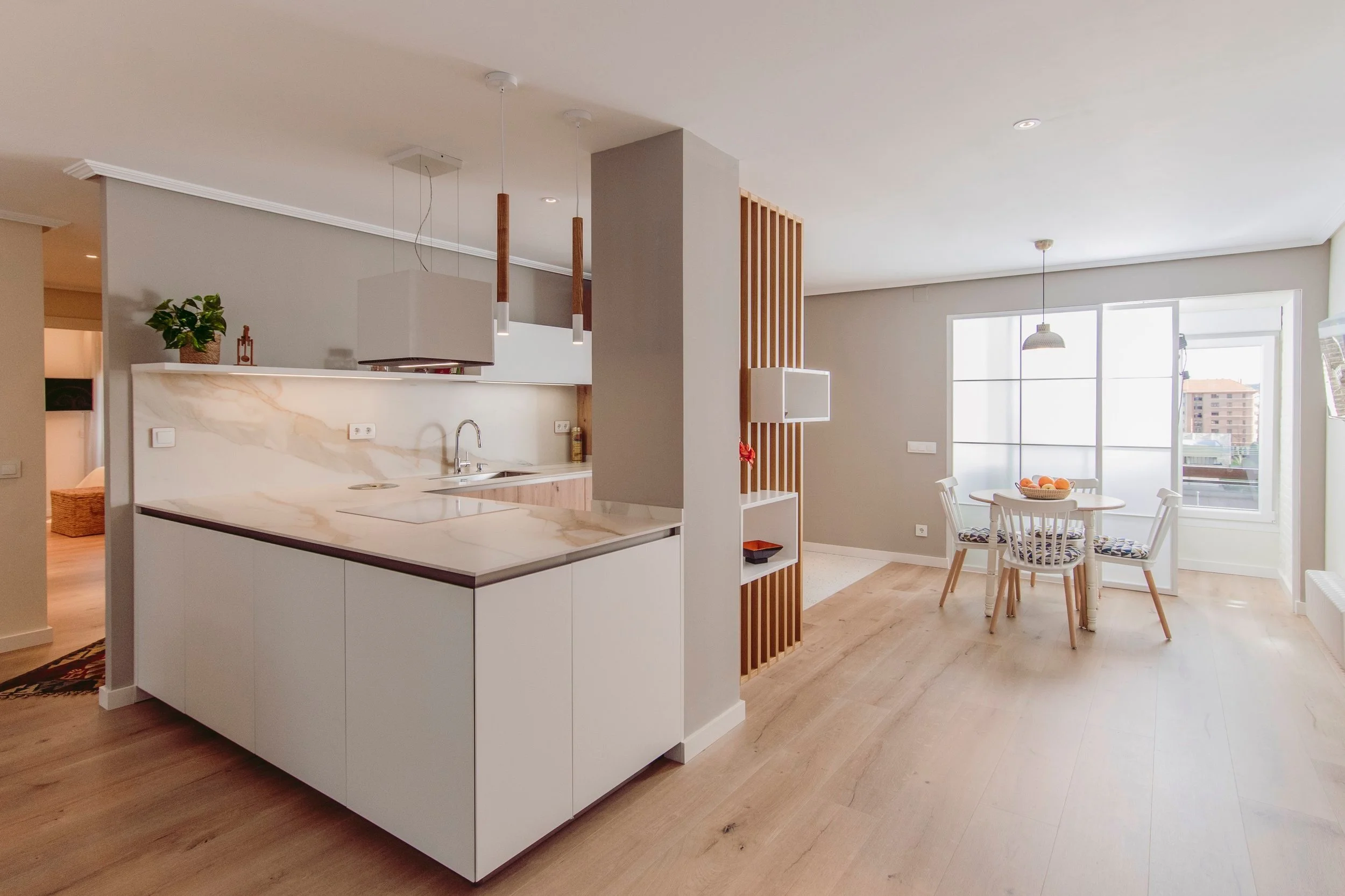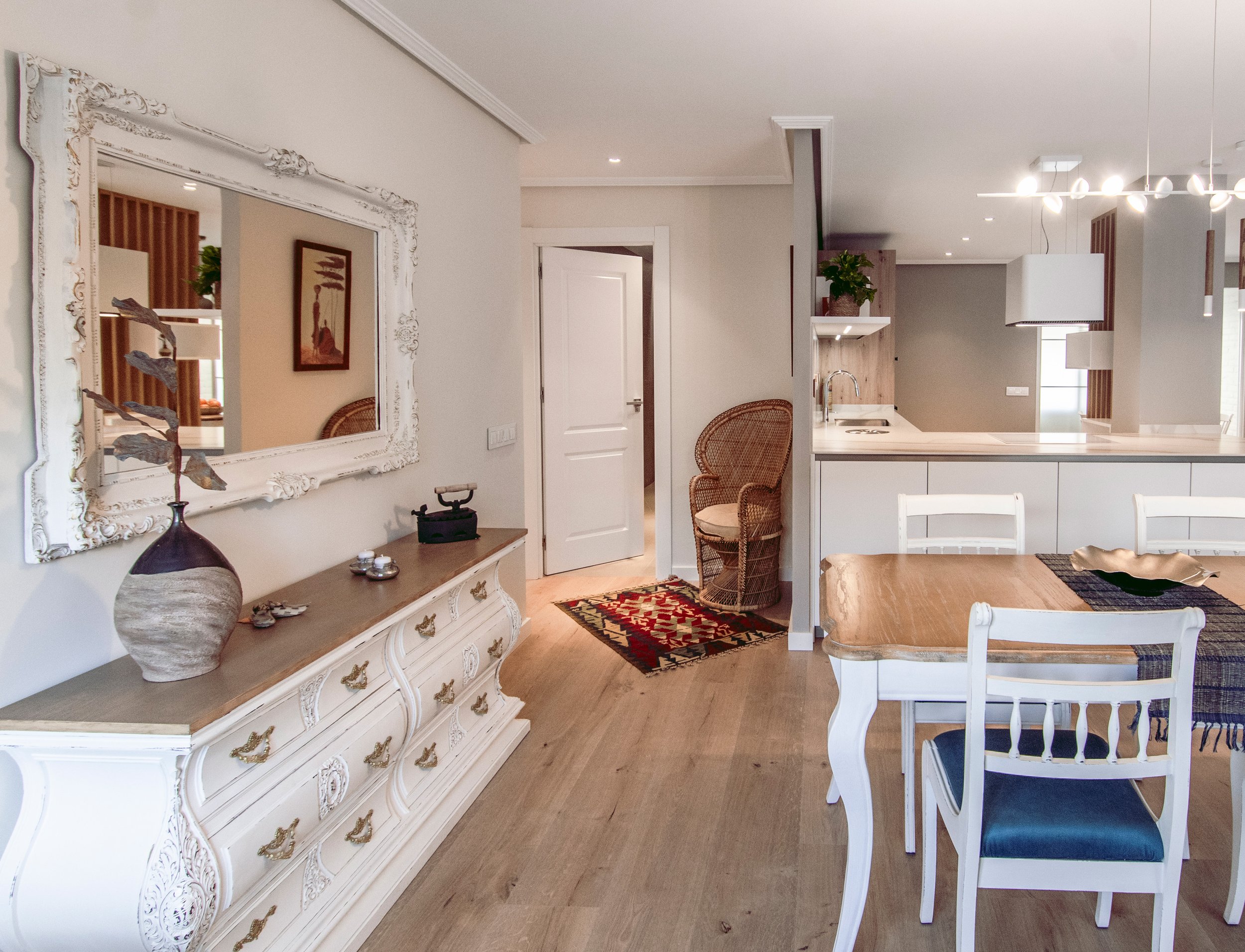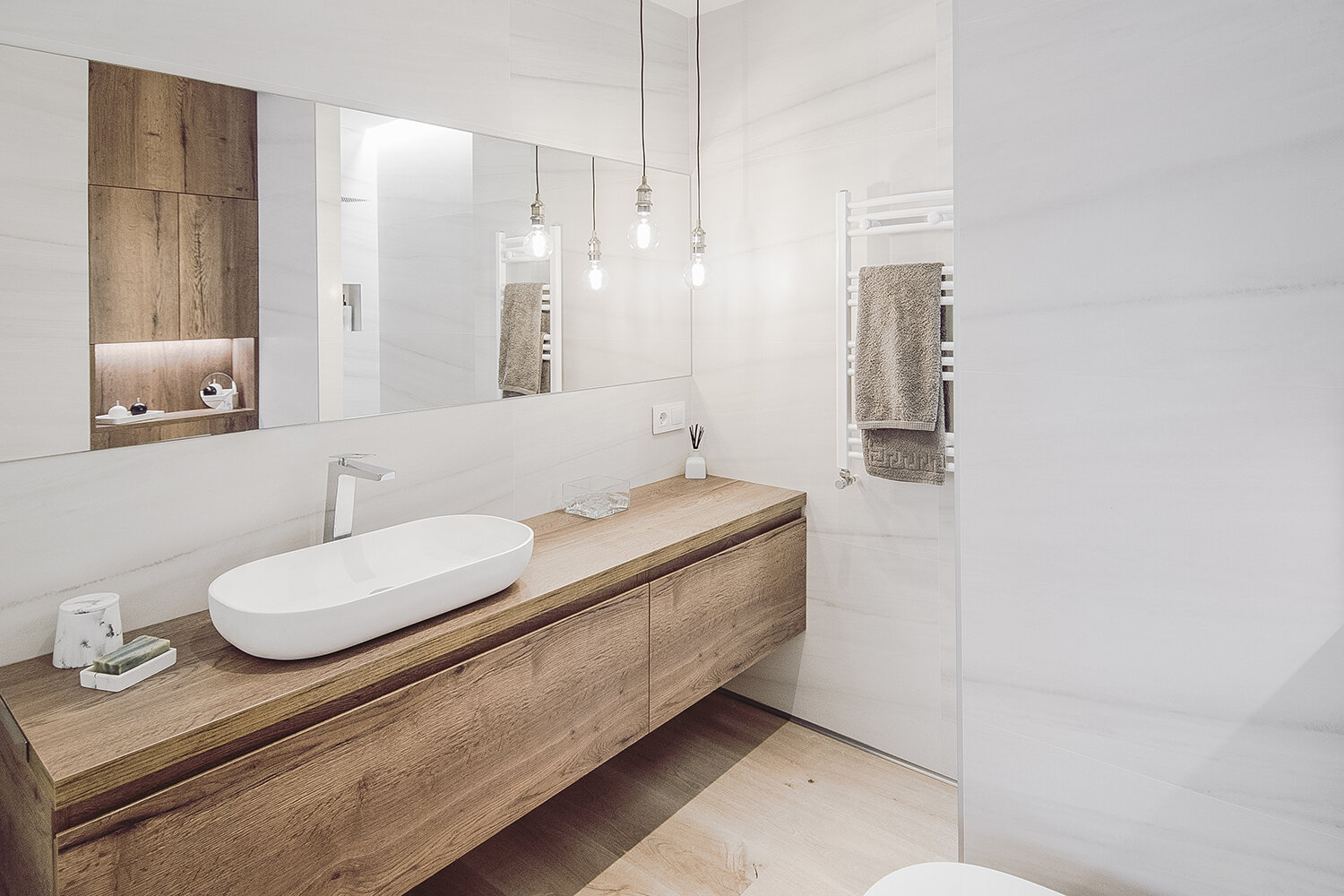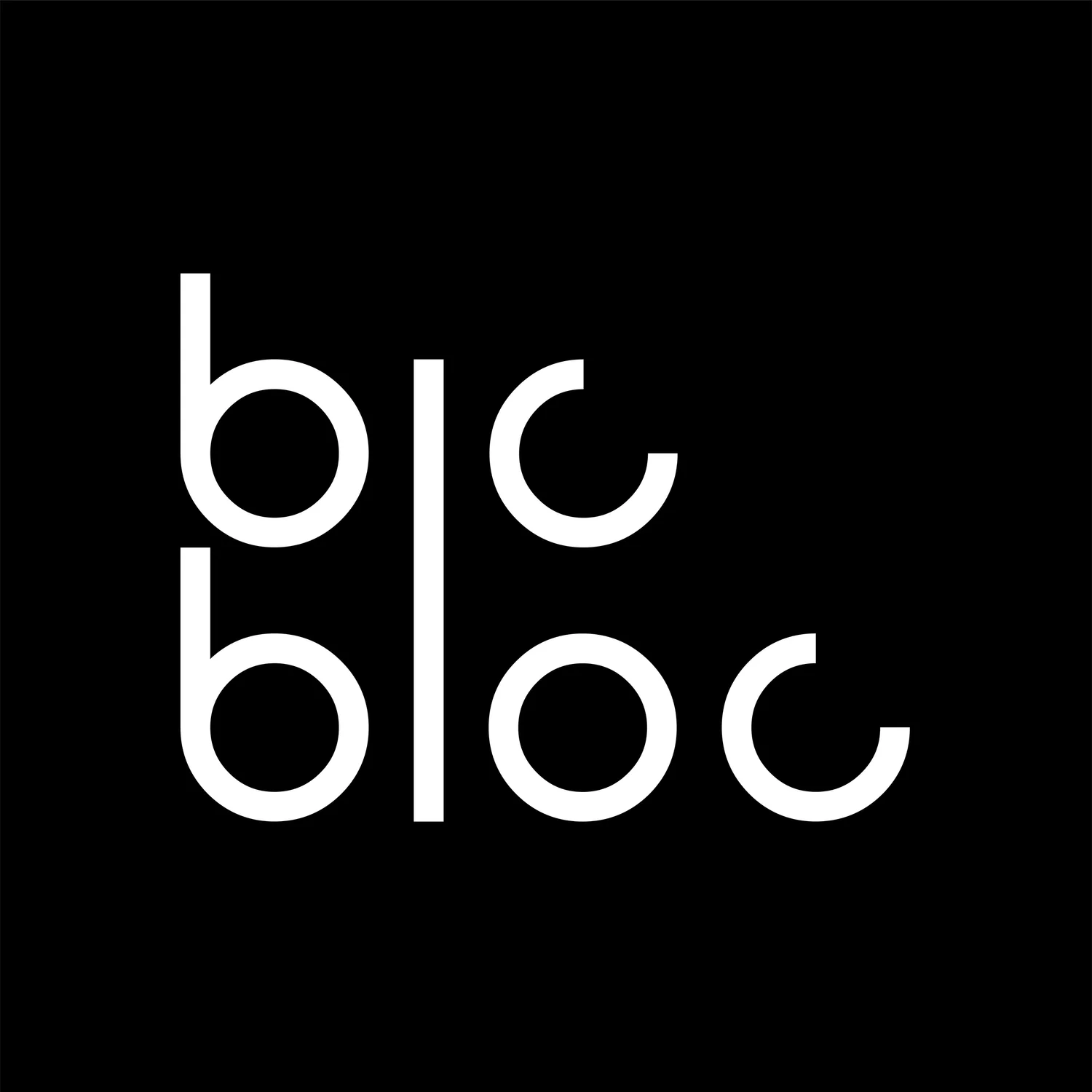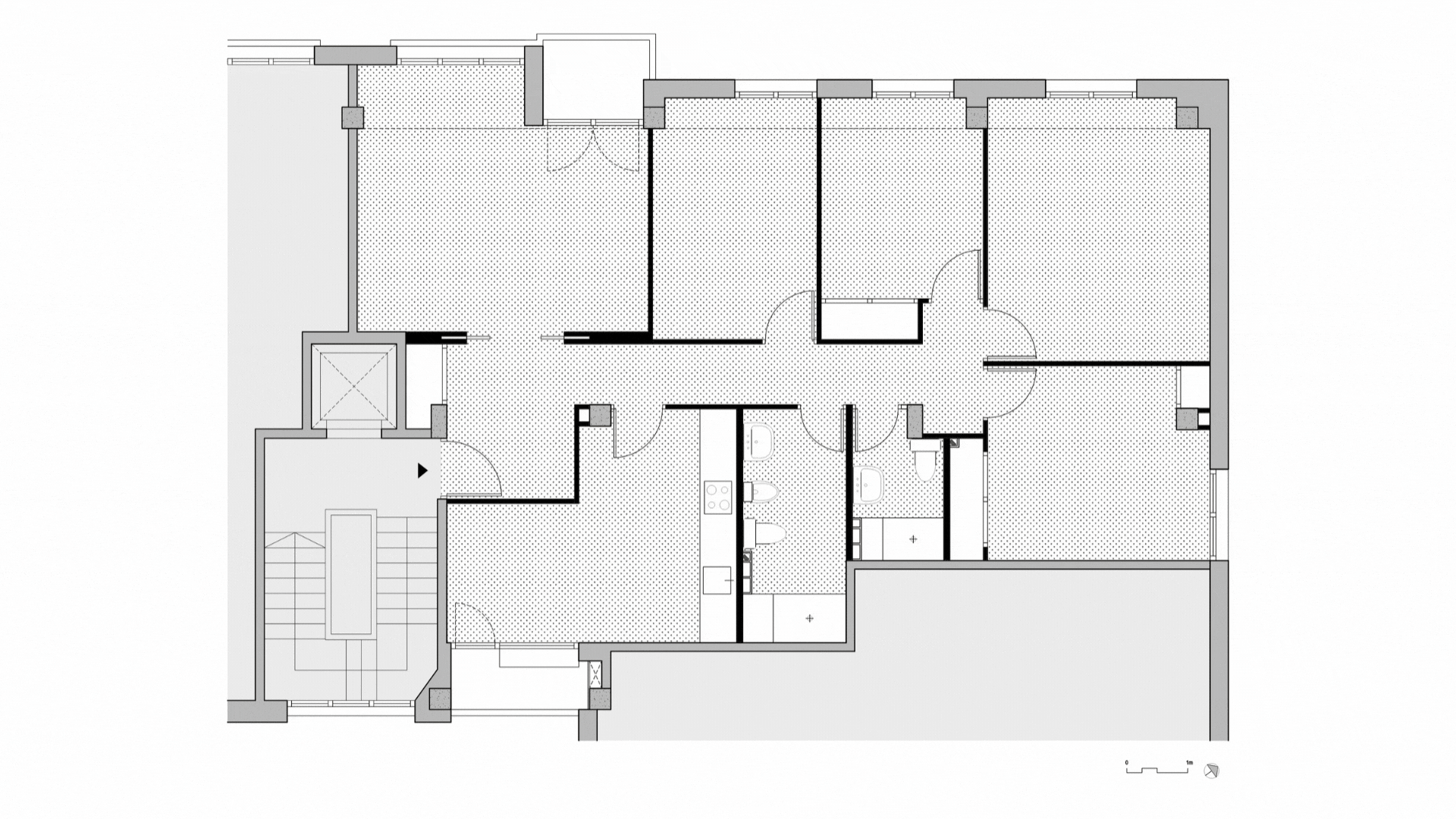Project: Rioja - Interior Refurbishment
This project involved the complete interior refurbishment of a four-bedroom flat in Logroño, Spain.
The original layout featured disconnected rooms, a narrow corridor, and several dark areas. A key priority for the client was to create a better spatial flow—connecting rooms according to their functions, enhancing visual continuity, and maximising the use of available natural light.
The new design introduced an open-plan living, dining, and kitchen area, allowing for cross views between both facades of the building. Bathrooms were finished with large-format porcelain tiles and designed to appear as open and spacious as possible. The primary bedroom now includes an en-suite bathroom.
Photography: Alexandra Gómez
