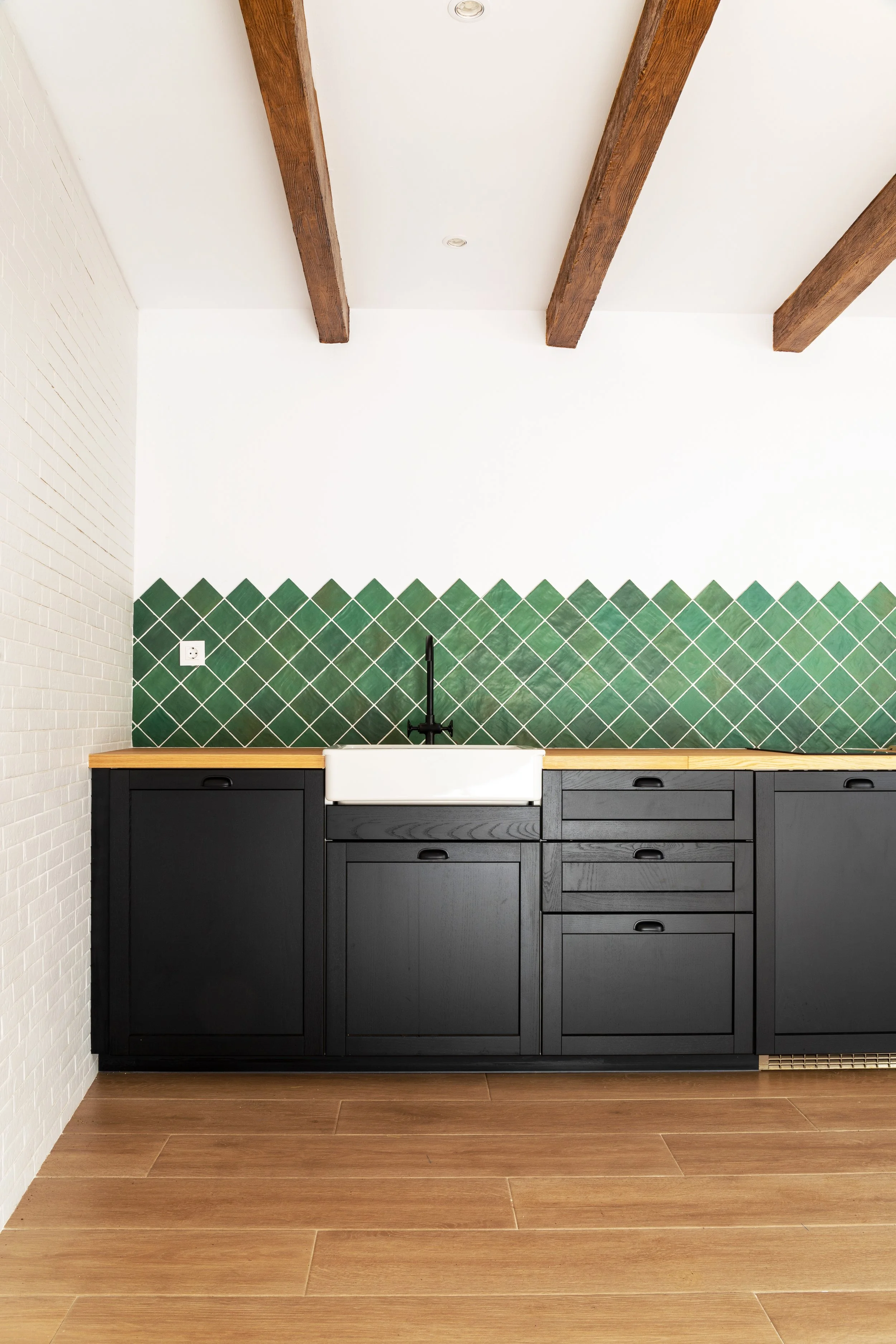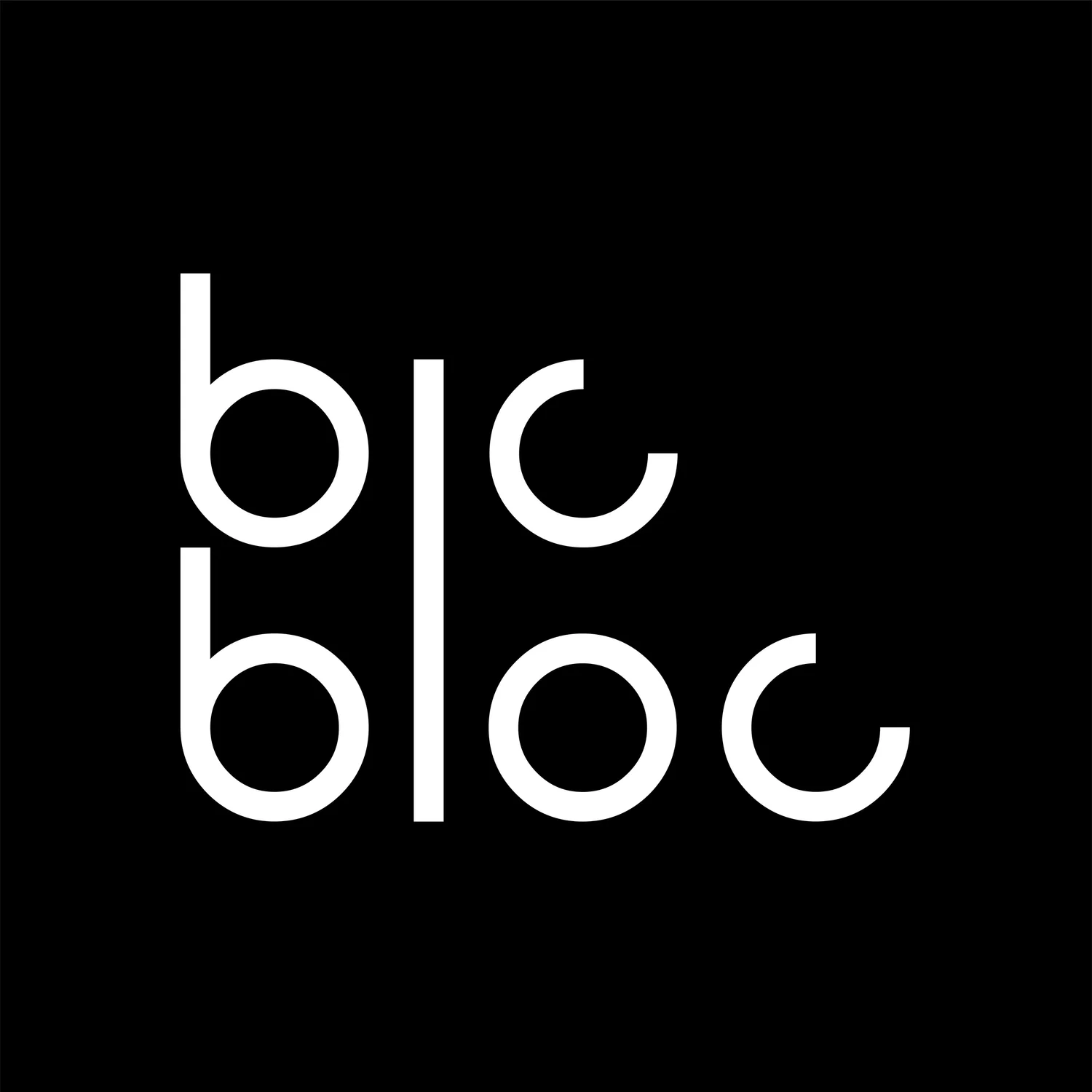The project involved designing the interior spaces of a newly built terraced house in Terrassa (Barcelona), Spain.
This included the open-plan kitchen and living area, the ensuite bedroom, a studio on the top floor, and a secondary kitchen located at the back of the garden. The overall aesthetic combines contemporary elements with rustic touches.
Project in collaboration with TCS Constructora | Photography: Daniel Mascarell.
Project: Pearson - New Built








