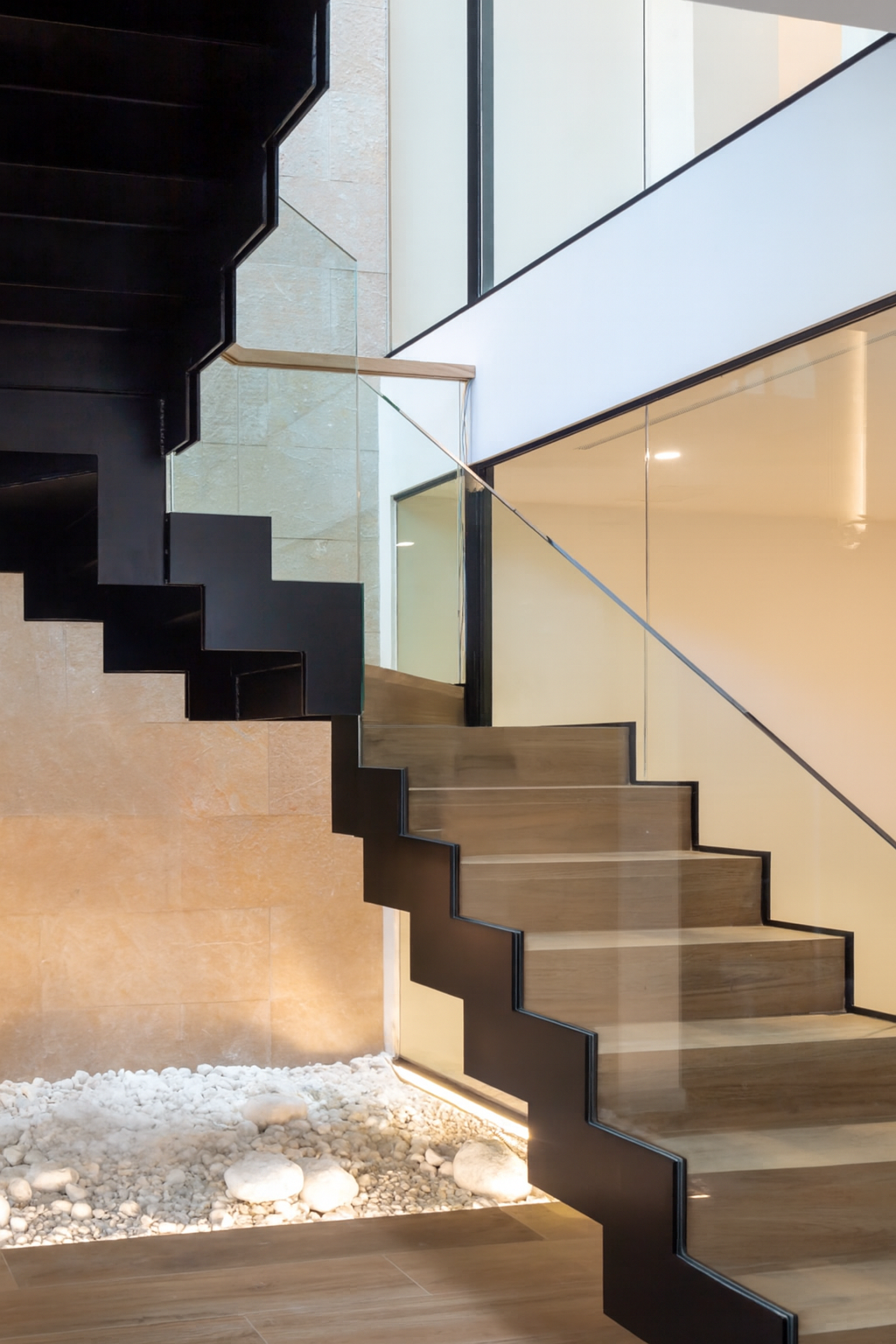The project involved the design of the main areas of a terraced house located in Terrassa (Barcelona), Spain.
The three-story home, featuring a rear garden, includes a prominent staircase that not only connects the levels but also creates visual continuity through a light, transparent design that enhances the overall sense of openness. The spaces follow a contemporary aesthetic, where the contrast between black elements, the warmth of wood, and modern textures adds character and balance to the interior design.
Project in collaboration with TCS Constructora | Photography: Daniel Mascarell.
Project: Black - New Built











