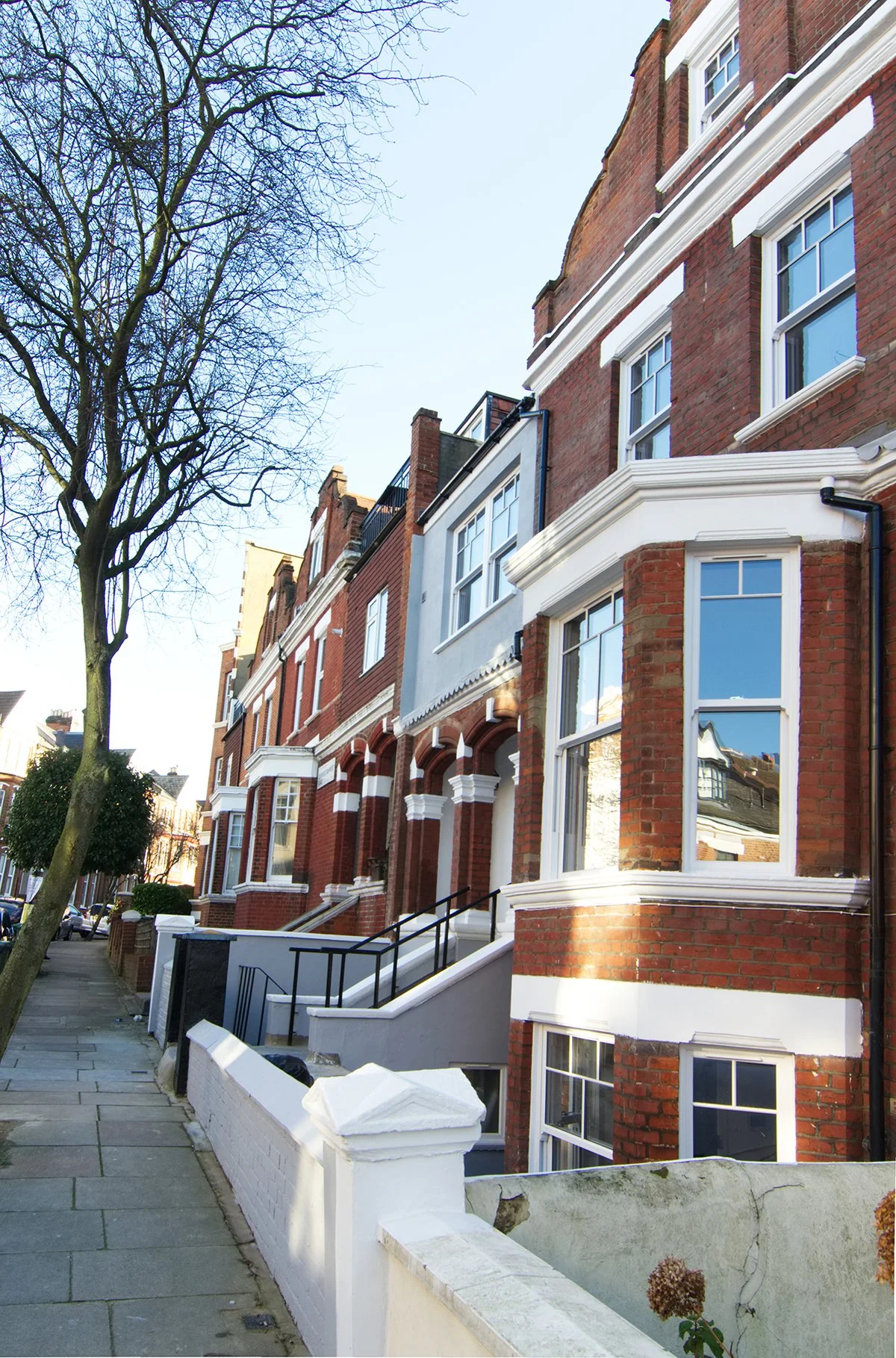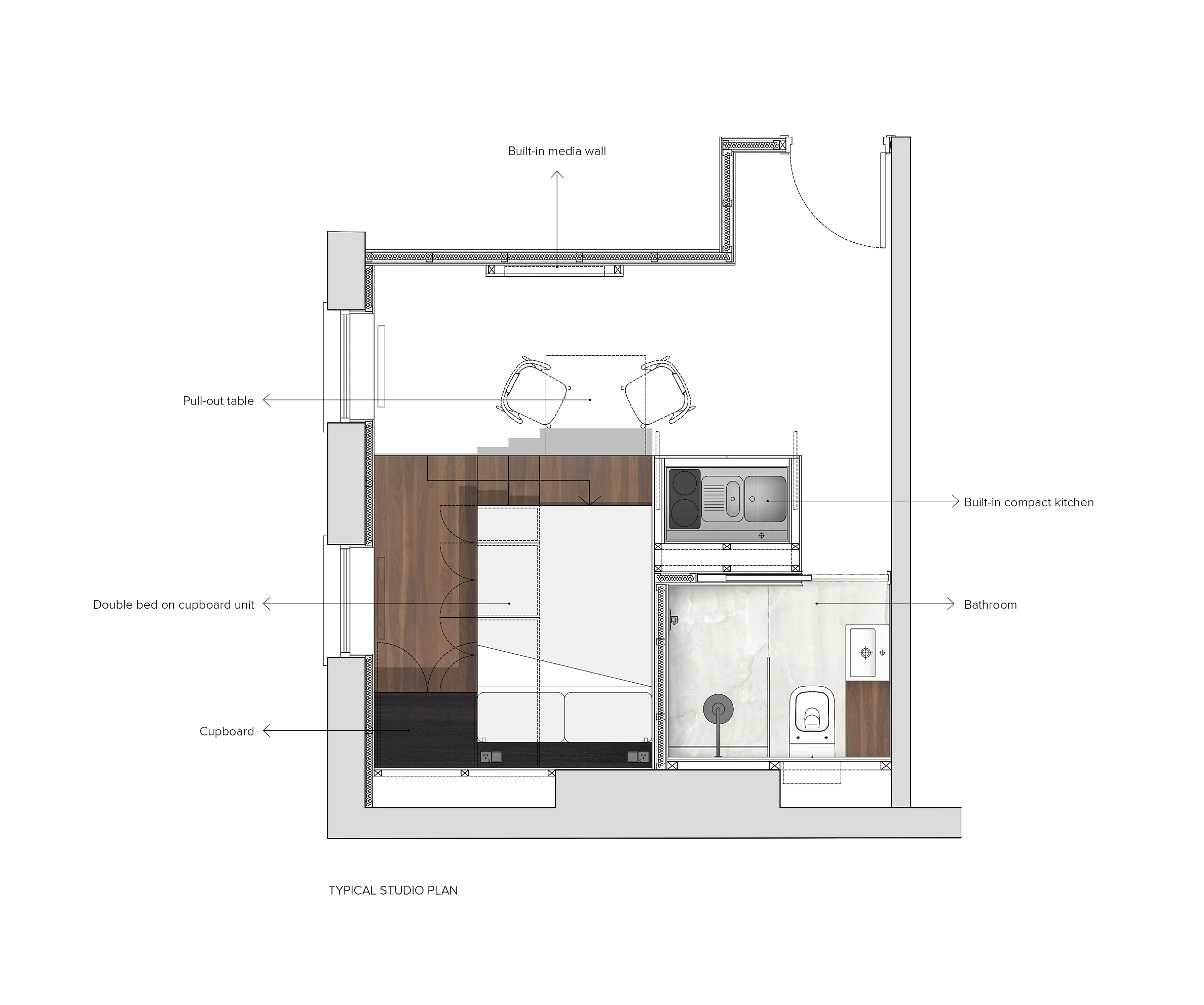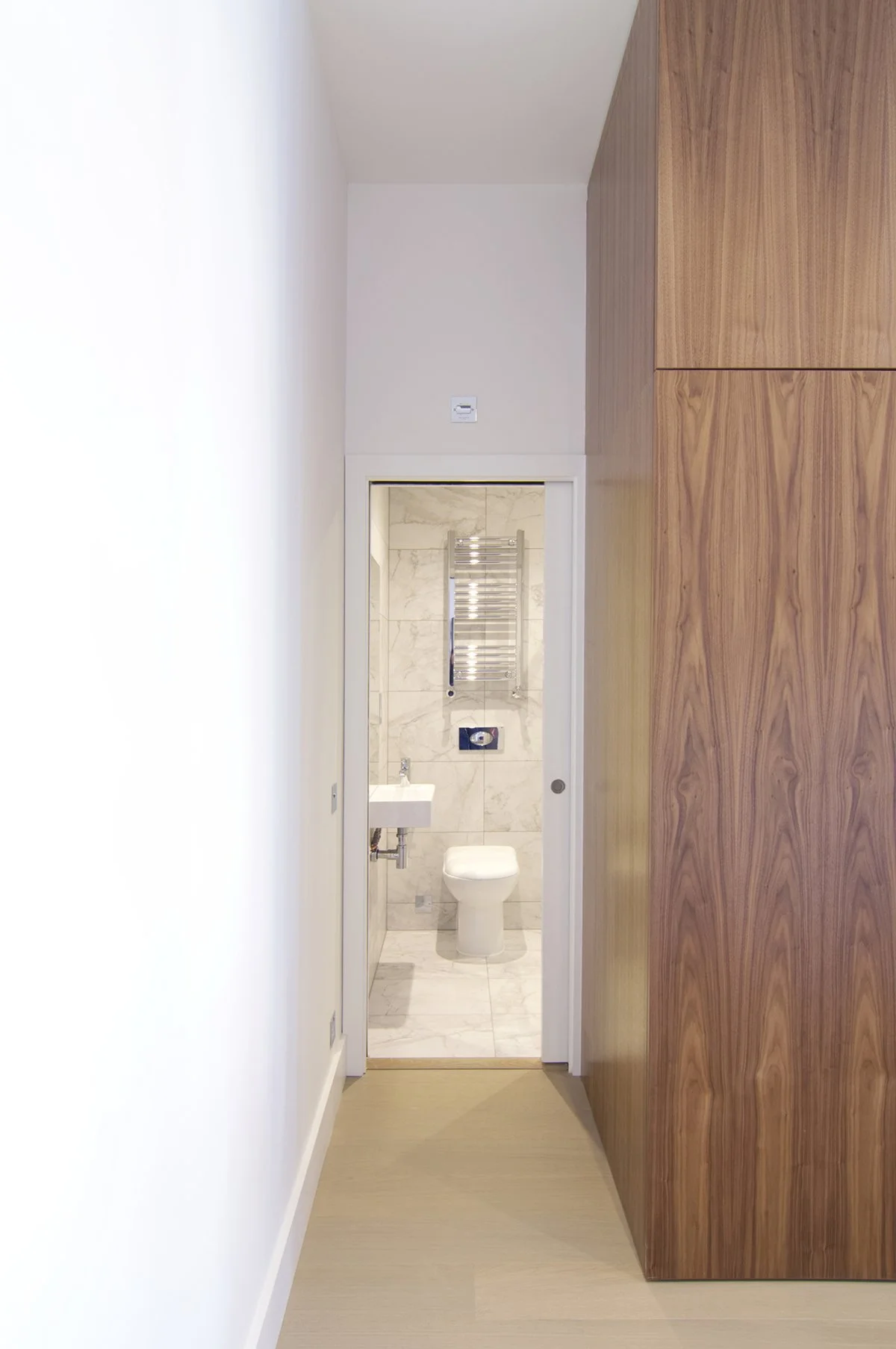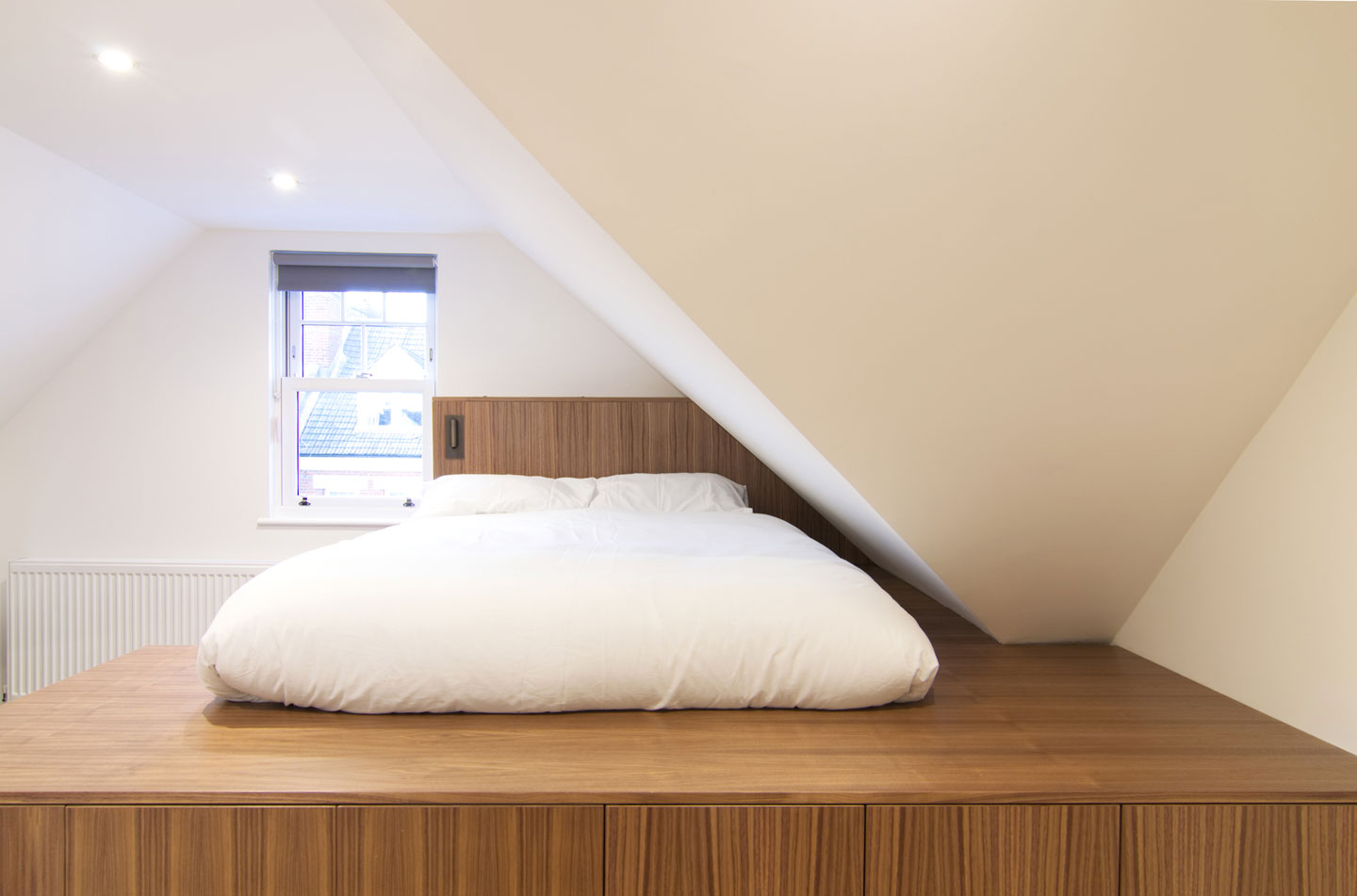Project: Hub Living - Executive Apartments
This project involved the transformation of a four-storey Victorian terraced house in West Hampstead—originally divided into 11 bedsits — into Hub Living, a high-quality co-living development. Aimed at professionals and executives, the design delivers serviced micro-apartments that blend comfort, style, and central location.
The interior features warm, cohesive finishes using smoked walnut or black oak wood-veneered panels, complemented by contemporary wallpaper to create an uncluttered, refined atmosphere. Each unit includes a porcelain-tiled bathroom with a walk-in shower.
The final scheme comprises 14 thoughtfully designed micro-apartments, including studio units, shared social spaces, and access to a generous back garden—all set within a vibrant and desirable neighbourhood.














“Laura is brilliant at maximising spaces, and we needed her detailed input with the interiors to utilise every square inch. She achieved this with beautiful bespoke joinery and clean spaces. The experience of working with Laura is a very straightforward collaborative process, which was enjoyable at every turn. Laura will add more value than you can imagine”.
— Conrad-Vincent Cherniavsky - Head of Projects - Seed Property Consultants Ltd.

