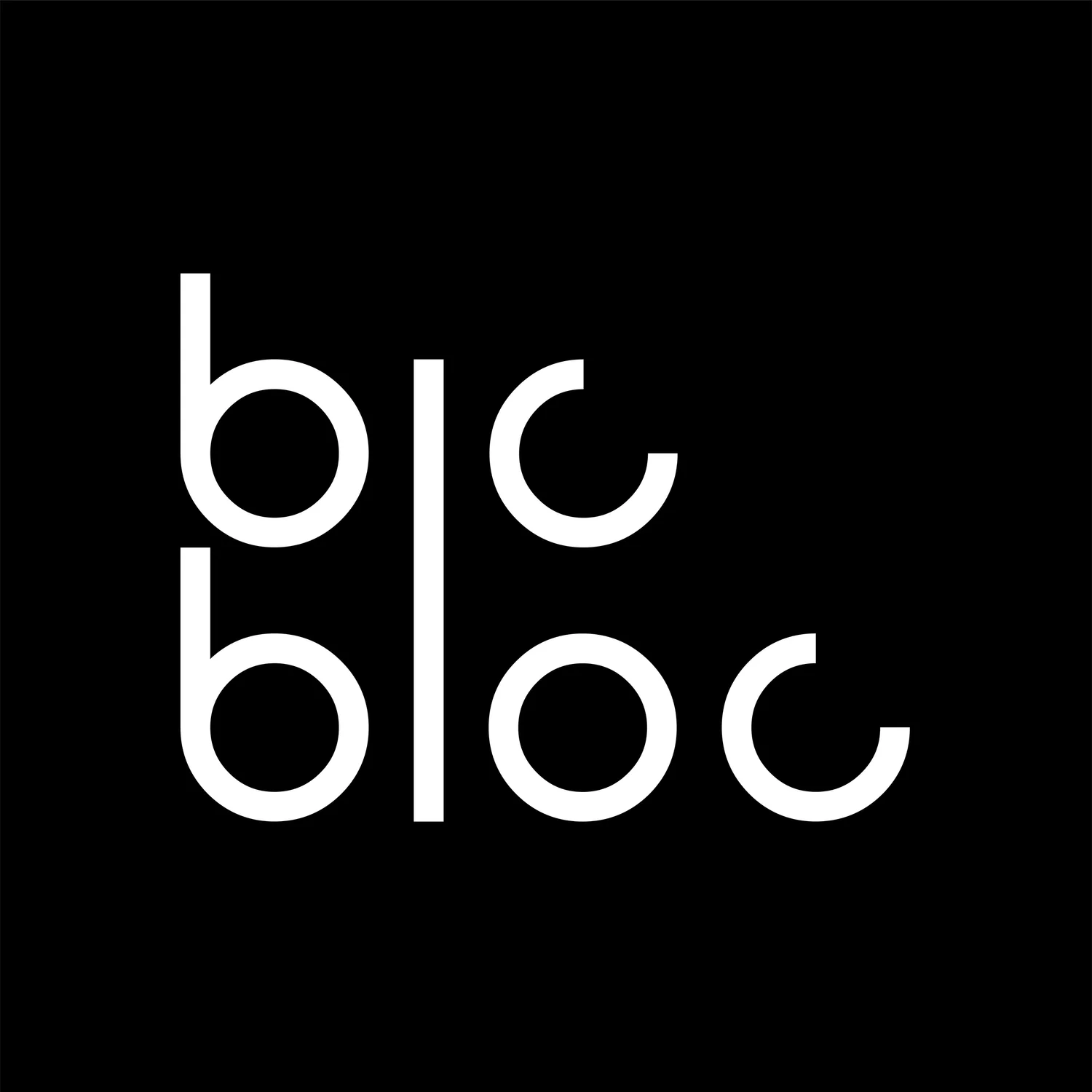This project involved the full interior refurbishment and fit-out of a 300-year-old barn in Henley-on-Thames, UK.
The existing lower ground floor layout was reconfigured to improve flow and connectivity between living areas, transforming the space into an open-plan layout with better circulation and vertical integration. Design features include a built-in L-shaped sofa that softly defines the transition between lounge and dining spaces, along with a mix of polished concrete, encaustic cement tiles, and oak timber flooring to create visual contrast and spatial definition.
Upstairs, the former office was opened up and fitted with a foldable metal and translucent glass screen for flexible privacy. The guest bathroom was modernised with a walk-in shower and bold geometric tiling, adding a refined and contemporary touch.
Project in collaboration with 404-Design Ltd | Photography: Yui Fan Law + Laura Encinas.
Project: Barn - Interior Refurbishment
Ground Floor Plan
First Floor Plan

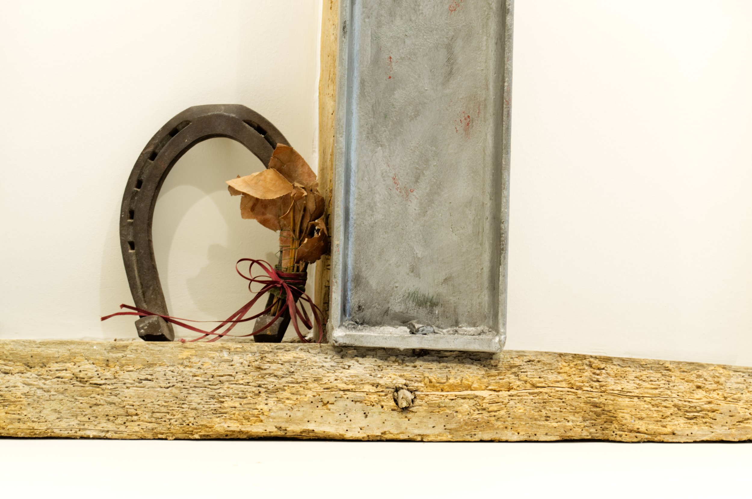

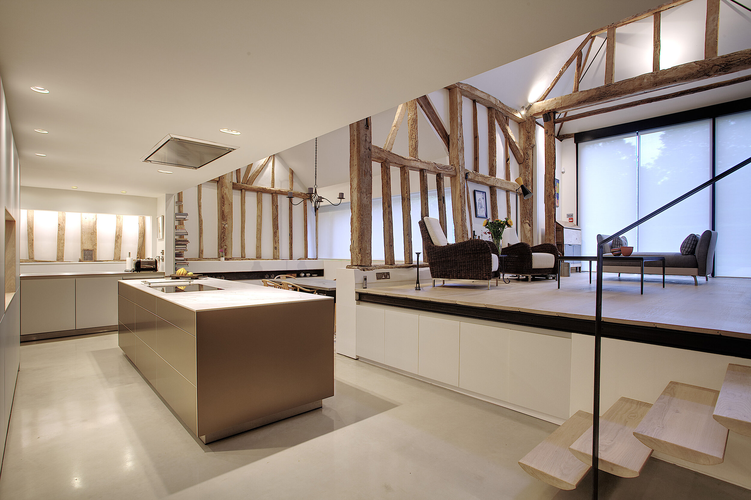
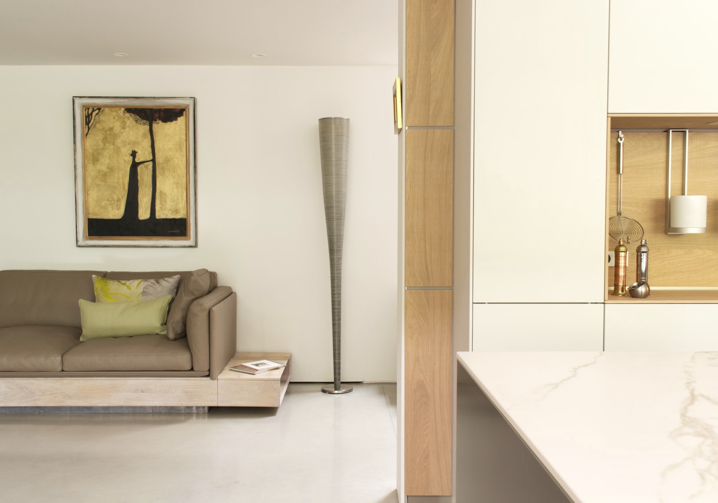
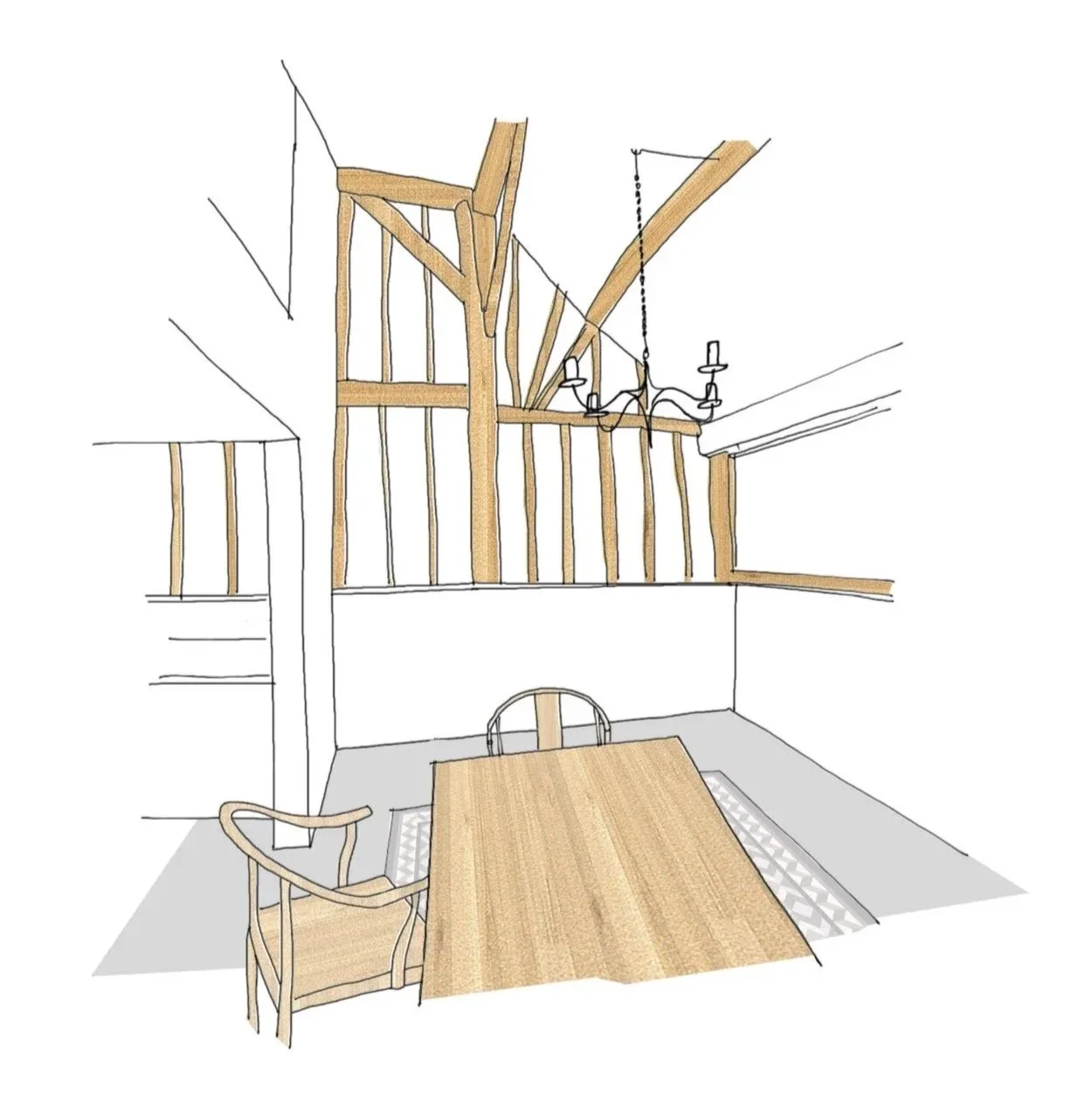


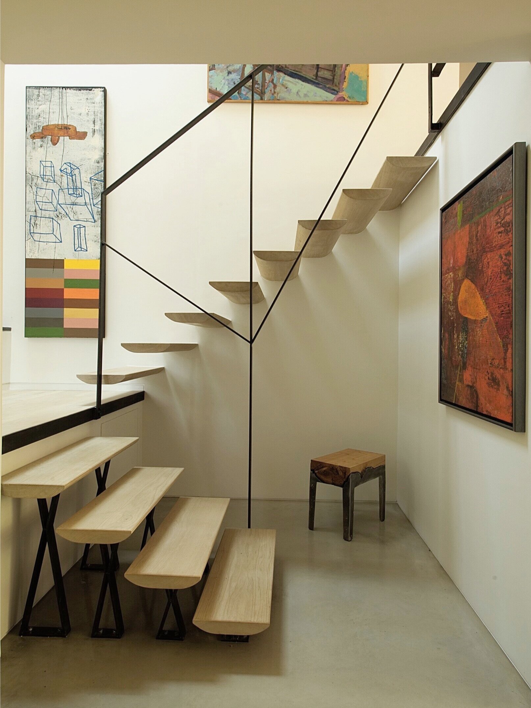
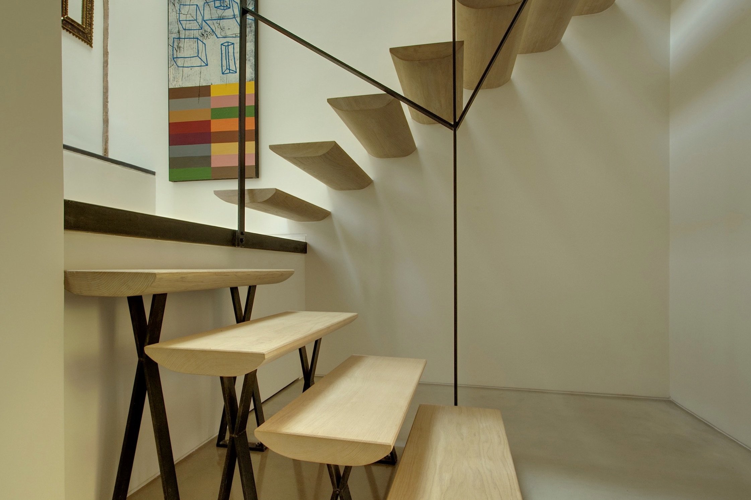
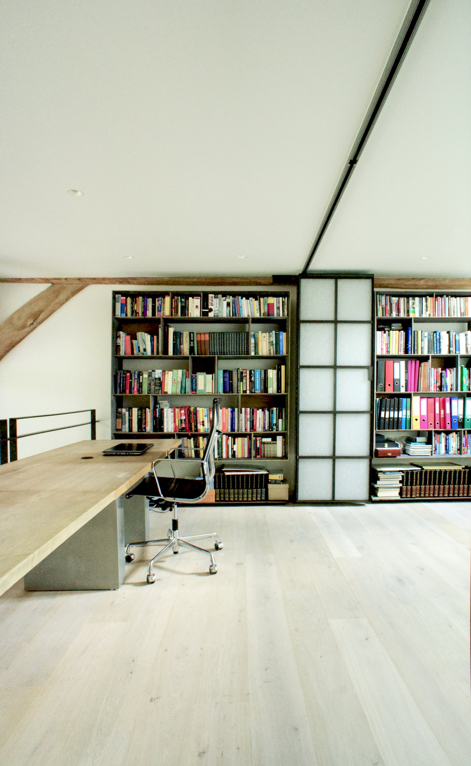

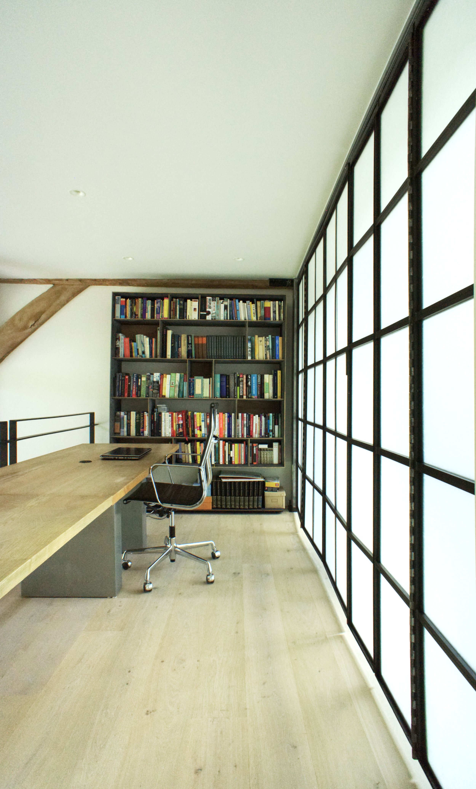
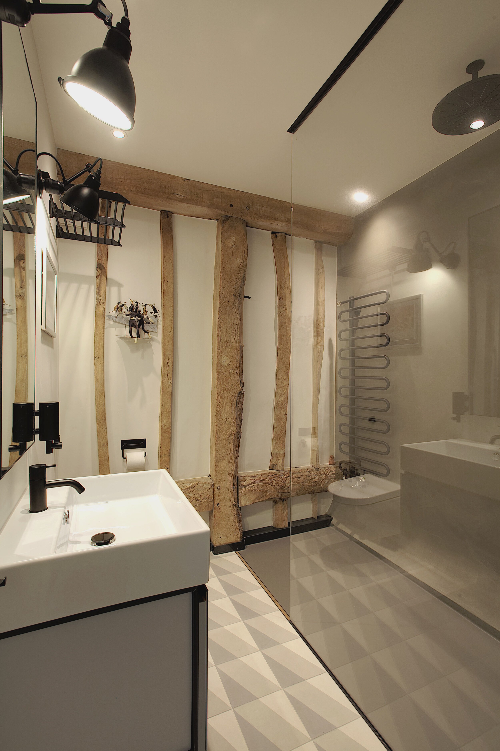
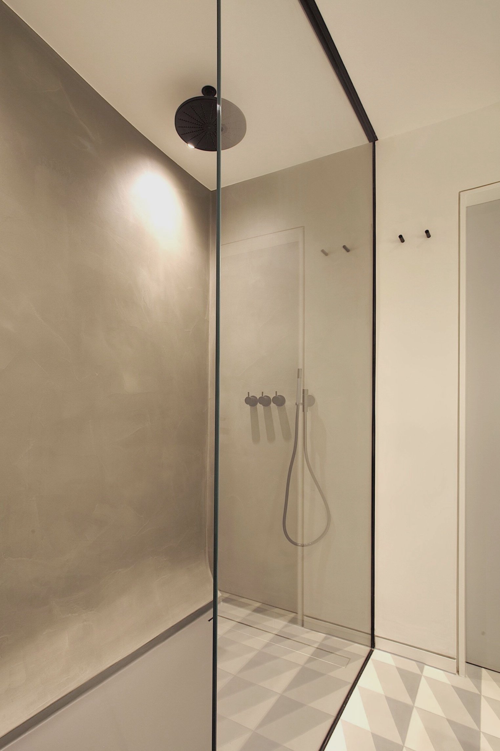
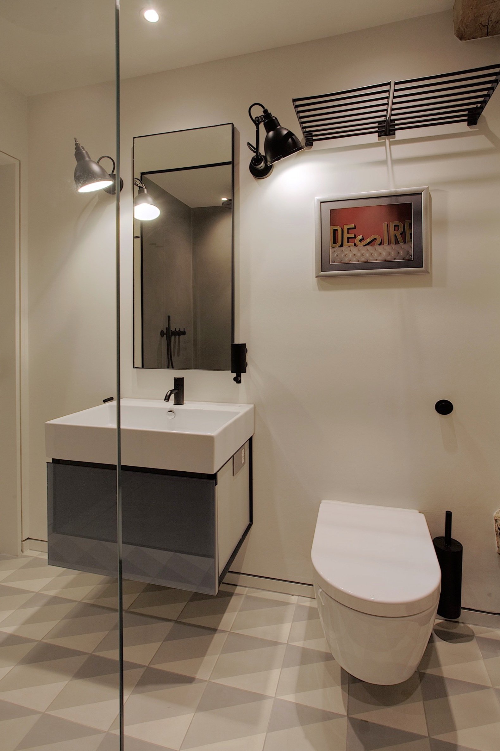
“I would strongly recommend Laura’s design services because of her contemporary design style and her approach that feels fresh and new. Furthermore, Laura’s design proposals are always top professional and well prepared ahead of design meetings. Finally, Laura’s design is great to look at and even better to “live in” as it is equally homely and well designed.”
— Conny K. - Home Owner
